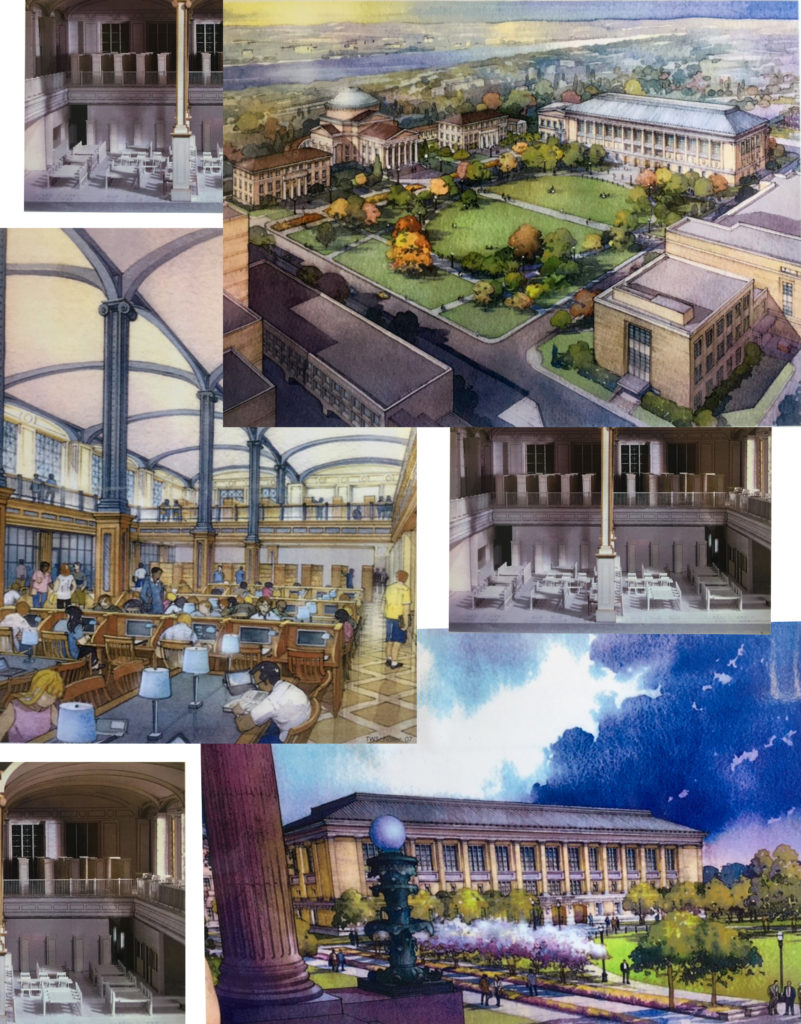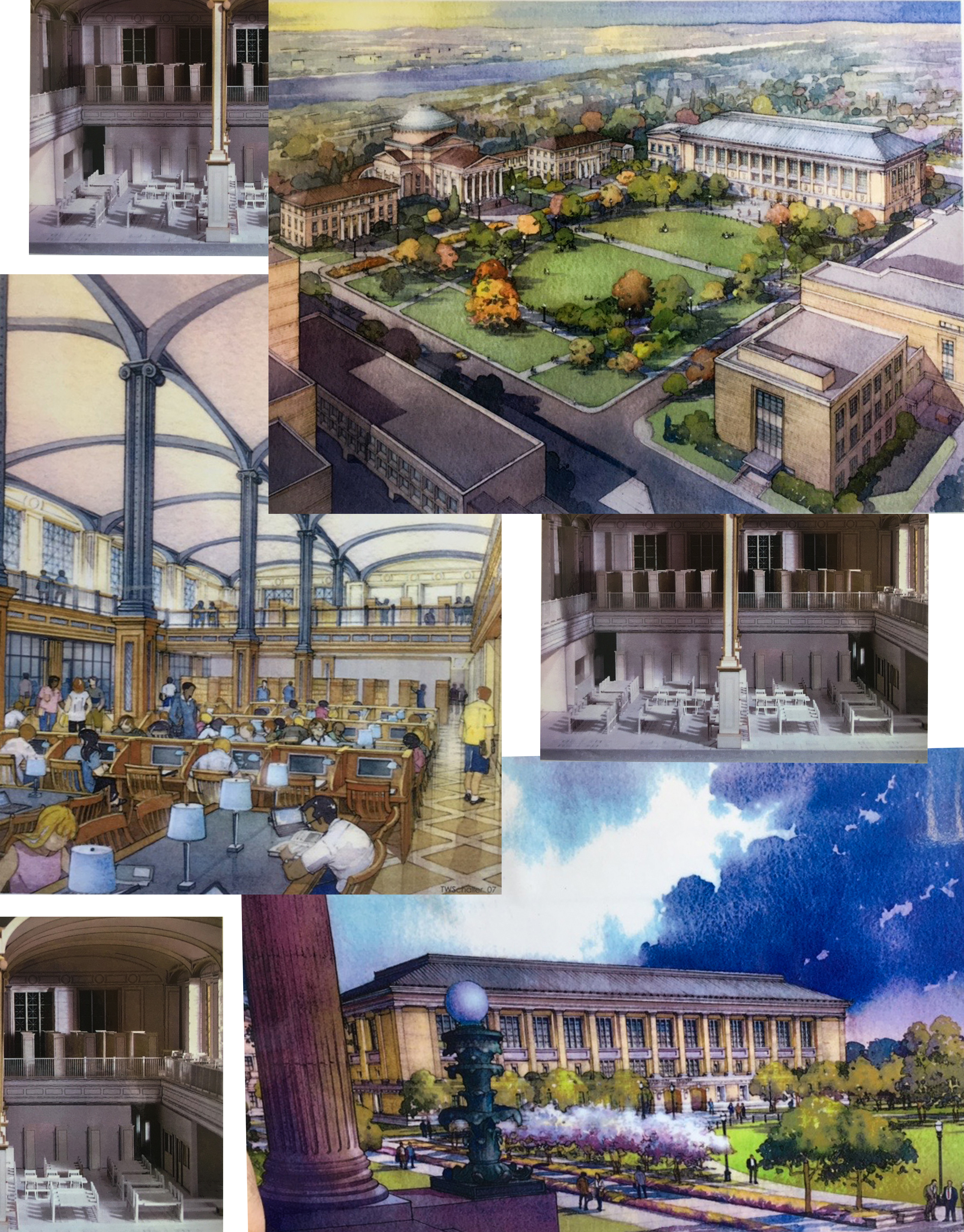
Call # LD6501.B758 N67
The North Hall and Library Collection consists of photographs, posters, and architectural plans collected by Professor David Koenigstein which document the construction of the North Hall and Library building on the campus of Bronx Community College from 2008 until its completion in 2012. The collection includes architectural plans submitted before construction began, photographs taken by Professor Koenigstein, and materials created for a historical exhibit on the subject.
For access, please set up an appointment with the Head Archivist, Cynthia Tobar at Cynthia.Tobar@bcc.cuny.edu




